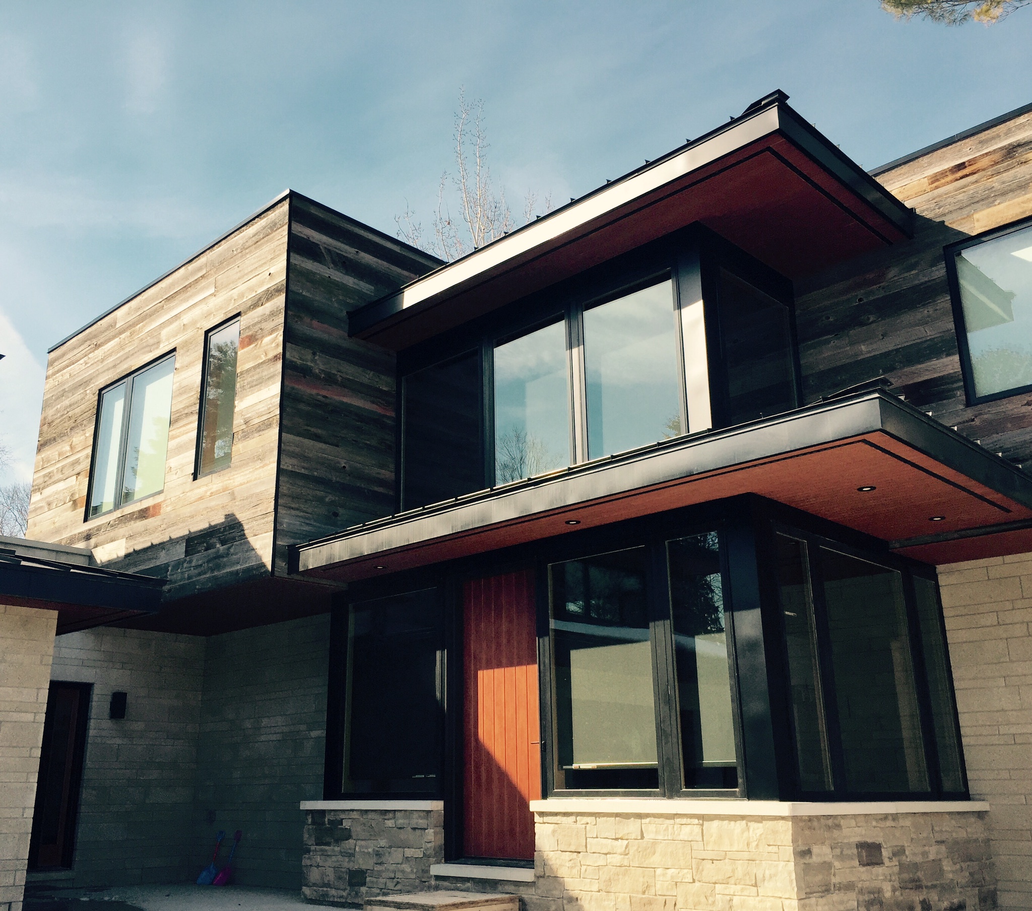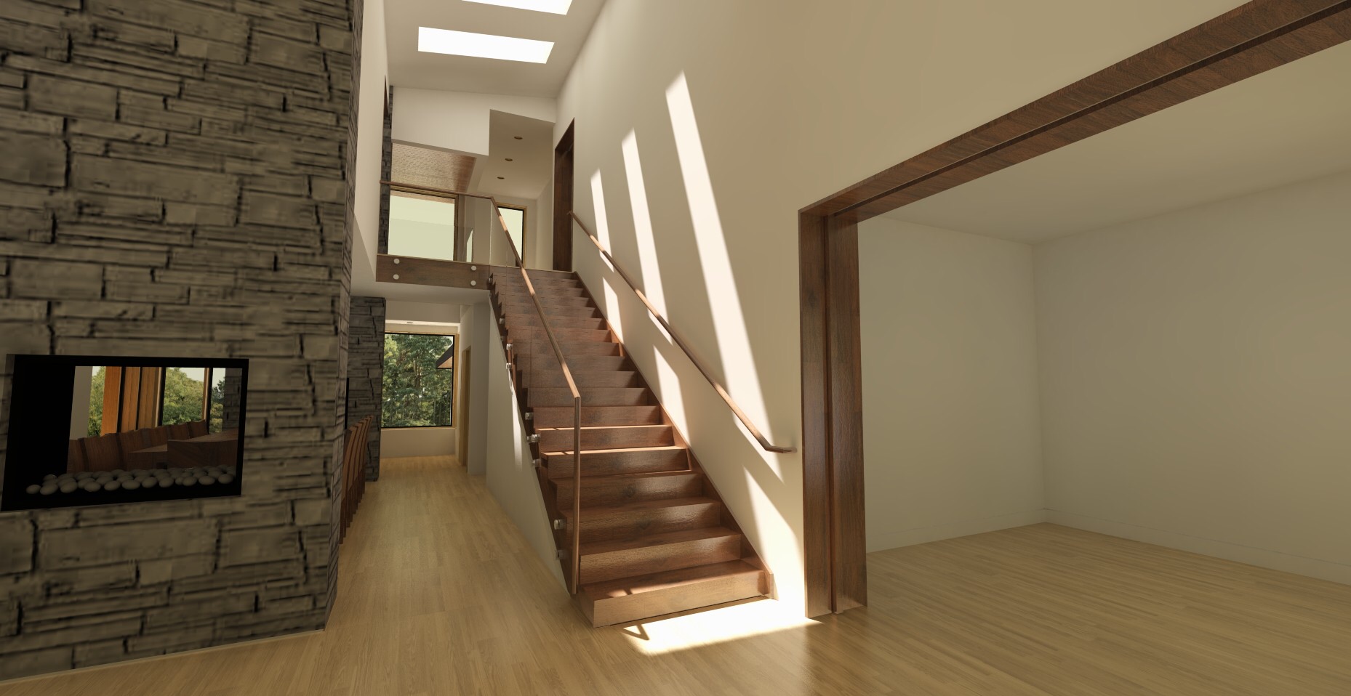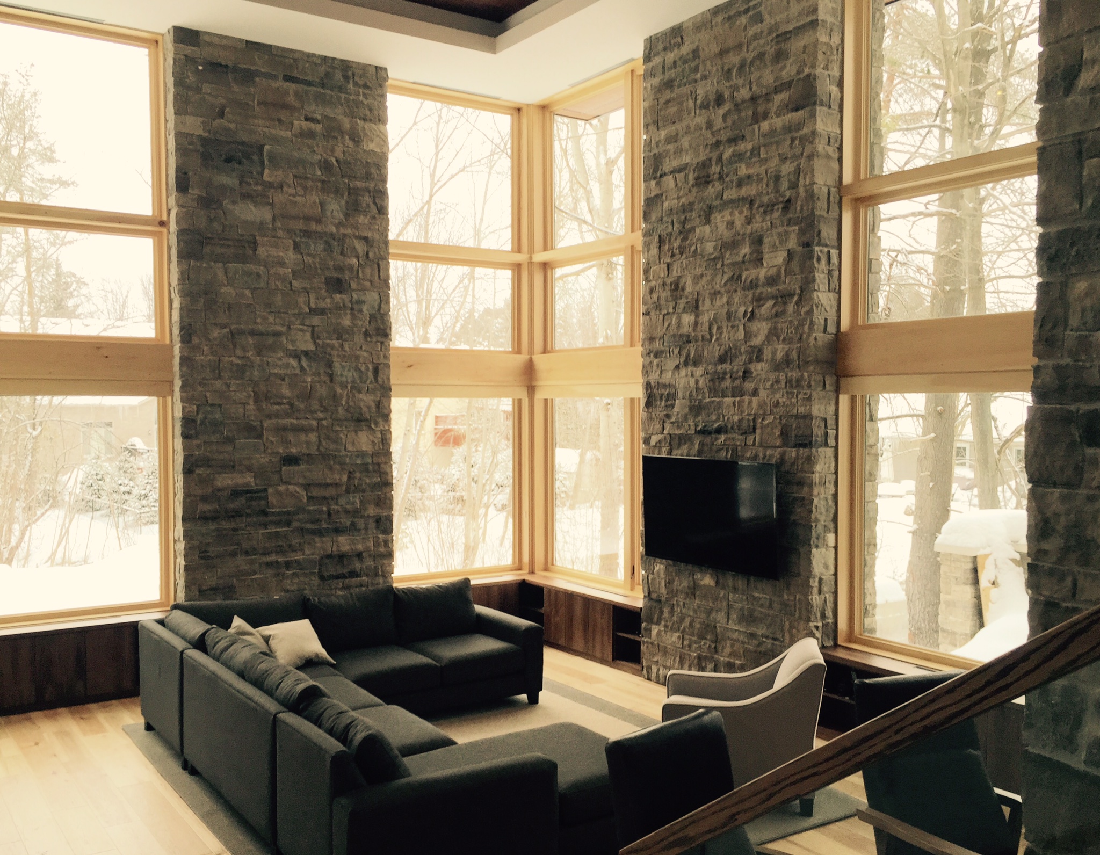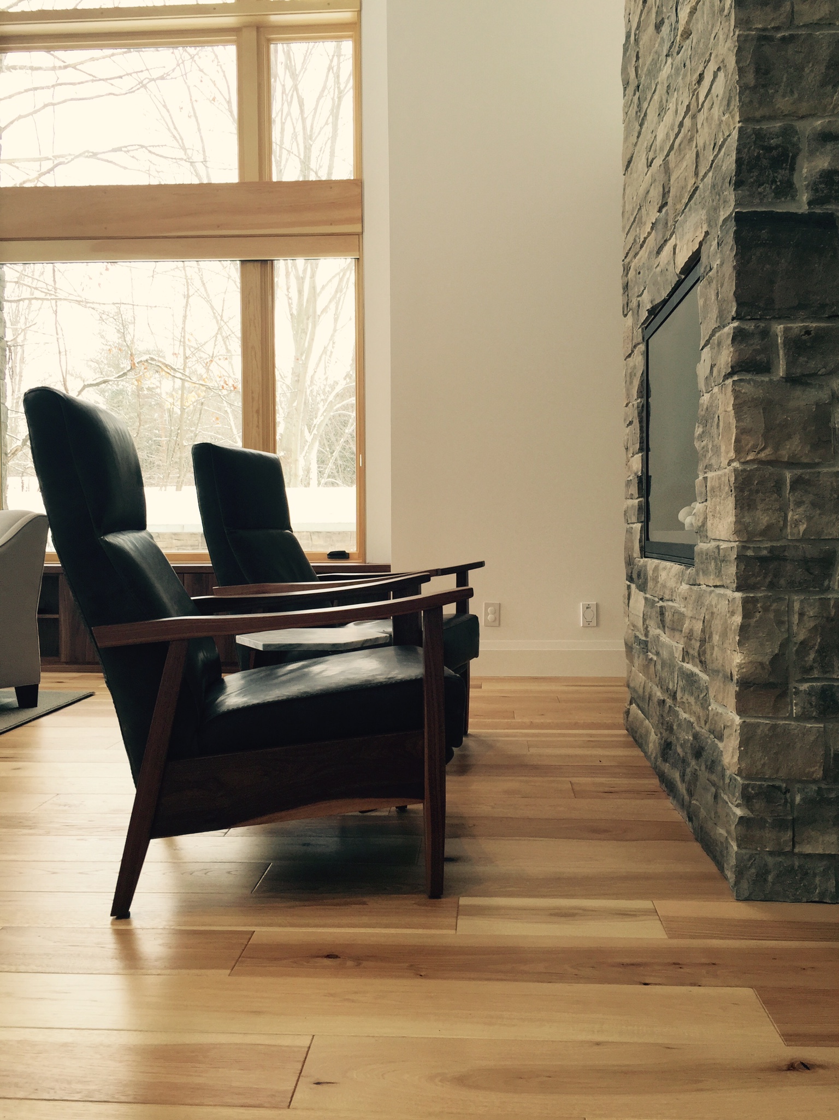Dock Road Residence
Designed for the needs of a busy family.
This project is the designer’s own home. His wife and four children needed a place that would function for them, and how they live their lives.
Designed from 2010-2013, and constructed in 2014, this project is Kenyon Design’s first completed fully-custom home in Barrie.
Finished space totals 3500 sq. ft. and boasts 5 bedrooms 5 bathrooms and full home office loft above the two car garage.
Concept
The home is centered around the dining room, based on the idea that a family should be able to sit down together and enjoy a meal together at least once a day. Most new homes today are being built without a formal dining room, or it is situated in such a way that it never gets used - but in this home it is central. The dining space is book-ended by two see-through fireplaces. They are stone clad, yet inviting. Like two parents, with kids in between, these fireplaces are meant to signify strength while offering warmth and comfort.
Digital Model, North Facade (back yard), 2014.
Digital Model, Street-Facing South Facade (front yard), 2014.
Digital Model, Back Yard Landscaping, 2016.
Digital Model, Main Staircase (11:30am June 21st, sun study ), 2014.
Construction
In partnership with Biagio Rinaldi at Rinaldi Developments based in Barrie, Ontario, this project was constructed in 2014. All construction details were developed in order achieve the highest levels of energy efficiency and sustainable building practices. This included I.C.F. foundations, higher than code R-values at all walls and floors, higher than code U-values at all openings, and particular attention given to the areas of a home that fail more often than others. This home boasts a high quality steel roof, radiant heat in the poured concrete slabs, fine controls over the HVAC system, and redundant power backup for flood protection at each sump well, etc.
Construction Photo, Summer, 2014
Construction Photo, Summer, 2014
Great Room, 2015
Great Room, 2015.
Children’s Bedroom, 2015.
Dining Space, 2018.
Kitchen Corner Nook, 2018.
Master Bedroom, 2018.
Exterior Cladding, 2016.
Exterior South Facade, 2018.
Concrete Planter Detail, 2018.
















